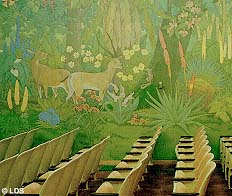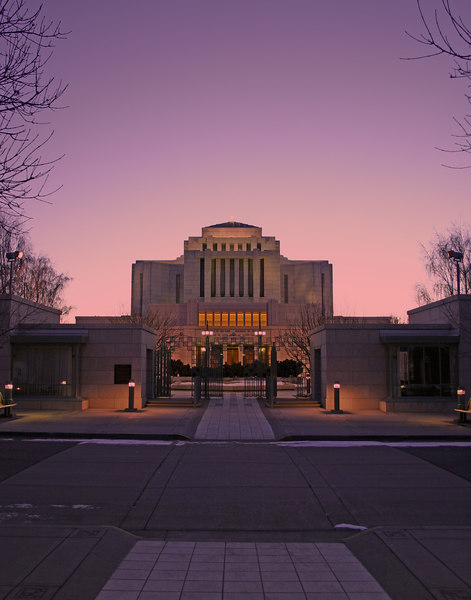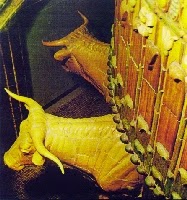The Mesa Arizona Temple is one I admittedly know little about. I have no family connection to it and I have never visited it. It is one of the oldest temples still operating in the Church and was one of the first not designed by a designated Church architect. Actually, this is in the wrong order: Cardston, Alberta was dedicated before Mesa, Arizona. But I have already started writing this post and, as I will probably repeatedly mention, I just finished finals and I am eager to post again.
Cardston, Alberta and Mesa, Arizona, like Laie, were built in style called the “Solomon’s Temple” template. The idea was to mimic, on the exterior at least, the design of the Temple of Solomon as described in the Old Testament. Since we don’t know precisely what it looked like, there is a lot of room for interpretation. These two are striking in how different they are.
Interesting factoid: the design for Mesa Arizona Temple was actually put to a competition! Two entries that did not win:
I’m not so crazy about this design. It looks like the beehive motif was used for the spire, and as much as I like beehives, it looks a little to me like the architectural equivalent of wearing a novelty hat in the shape of an ice cream cone or a wedge of cheese. It is interesting to note that an Angel Moroni statue was proposed in that design—it would have been the third LDS temple to feature an angel on the spire, after Nauvoo and Salt Lake. Similar designs, at least from this front view, would later be used in some 21st century temples like, for instance, the San Salvador temple, but without the beehive on top.
Now, for my part, I must confess that I am slightly sad that the Cannon and Fetzer entry did not win. I like the very Spanish/Pueblo style and the large window, a little reminiscent of Santiago de Compostela.
Ultimately, though, the design that won belonged to Don Carlos Young, Jr., and Ramm Hanson.
Of course, from that old photo, you would think that it is gone. It isn’t!
In fact, it still stands today but I just finished my finals and I don’t feel like doing any more research to find newer pictures. I will probably update later with newer images!
The interior:
One thing I adore about these older temples is the amount of love that went into making them. Not that this doesn’t hold true today, but I am touched by this image in particular:
I know that lots of temples today feature hand-painted murals, but being able to see one of them working on it is a rare treat for me. This is the only image of the creation room I can find.
Here is the garden room—another thing I enjoy about these old temples is progressive-style Endowment rooms, where instead of the entire Endowment taking place in one or two rooms, one passes through a creation room, a garden room, a telestial room, and a terrestial room.
Another black and white photo of the garden room.
The telestial room.
I wish I could find a better image of the baptistry. But this gives you a sense of the high degree of craftsmanship that went into the font and the oxen. I have a question for anyone who might know: why is that ox’s horn facing backwards?
Another view of the baptistry with its beautiful murals.
Some detail of the murals in the baptistry.
This is the terrestrial room. I am fascinated by those chandeliers—are they still there?
The celestial room.
A sealing room.
Another sealing room.
I enjoy the writing over the door—I don’t see that very often in temples. Writing inside the building, that is. For anyone who is having a hard time making it out, it reads “The glory of God is intelligence.” This style of grand staircase has been making a comeback in recent temples, which I am glad for.
I must note that the images were probably from the temple open house, but I can’t find any original pamphlets to scan the images myself. If anyone knows where I might find one, do please let me know. I was mining through old copies of the Ensign because the Church will often post the interior photos in the issue that is published just after the open house, but I suspect that this practice had not begun at the time of the rededication of the temple.
Pardon me for the “See Spot Run!” writing style I exhibit here. Like I mentioned, I just finished my finals, including two term papers, so my writing abilities are somewhat sub-par at the moment. I just desperately wanted to feature a new temple. Wait, I have an idea: rather than listen to me drone on in my endless subject-verb-object monotone, why not ask of any readers who have strong connections with this temple to share something about it in the comments? I would love to learn more, especially given my poverty of experience with it.
































































