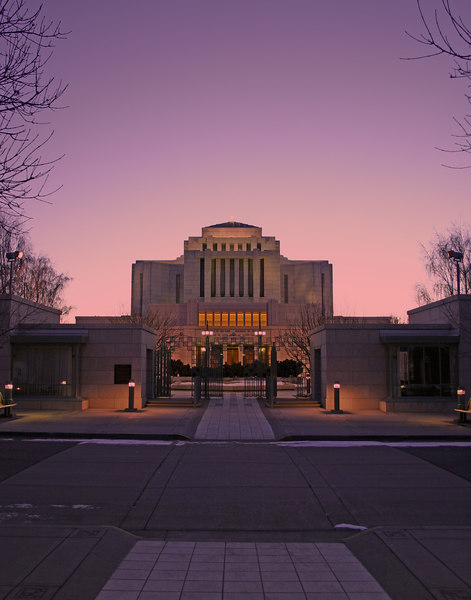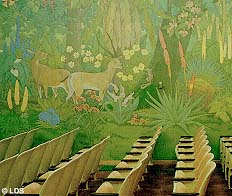I have returned from my lengthy hiatus!
 |
| CC BY-SA 3.0, https://commons.wikimedia.org/w/index.php?curid=1102285 |
At this time, to many locals, the Cardston, Alberta Temple is probably better known as a fairly high-ranked Pokémon Go gym, which might be the only original contribution I would be making to the established readily-available info about this temple.
For a lot of the temples that I’ll be writing about, it will quickly become apparent that I have an intimate knowledge of perhaps a handful of them, and this is no exception.
Still, there are some interesting facts I could highlight:
(1) This temple actually preceded the Mesa Arizona Temple I wrote about in my previous post, so yeah, it’s out of order.
(2) This temple may have had the longest open house of any constructed by the LDS Church after the succession crisis—approximately two years. Apparently it took a long time to finish the interior! Then again, there was a war on (the second World War, to be precise), and times were hard.
(3) This is another in the “Solomon’s Temple” style of LDS temples, and I’m fairly sure that Mesa was the last. Arguably, the upcoming Paris France Temple is a revival of this style:
 |
| Copyright Intellectual Reserve |
I enjoy the uniqueness of this sort of design: it’s broad rather than tall, and seems to carry a sort of strength in stone, a heaviness that suggests the weight of how seriously the Canadian Saints took this project. Of course, the Cardston temple design was the first to be put up to prominent LDS architects, and the design we see today was Pope and Burton’s. They were heavily influenced by Frank Lloyd Wright, and
it shows!
I have had a great deal of trouble finding interior photos of this temple, but here are some of the meager fruits of my labors:
 |
| The chapel with some very helpful info ... presumably from an old Ensign |
 |
| Baptistry |
 |
Mural detail: John the Baptist and Christ
|
 |
| Another view of the baptistry |
 |
| Baptistry Oxen |
 |
| Mural: Abraham Offering Sacrifice |
These photos were all scans—old scans by the look of them—from an Ensign article. If anyone can tell me what year/month it was, please let me know! Because then I could find it and, you know, do my own scans. So, yes, again the quality is going to be kind of poor.
For the ordinance rooms, since I’ve already explained the purpose of the five rooms in previous posts for the benefit of my non-LDS friends, I’ll just post the images (again, small as they are!) below.
 |
| Creation Room |
 |
| Garden Room |
 |
| World Room |
 |
| Another view of the Garden Room |
It seems the curtain is drawn and we see the path on the other side that the temple patrons would take as they exited the room. That is pretty awesome—a rare view of a hallway. I guess that’s a pretty good measure of my personality. I get excited by random hallways as long as they aren’t photographed very often.
 |
| Another view of the Garden Room, this time with the curtain closed |
 |
| A glimpse of the Terrestrial Room |
 |
| Celestial Room |
I am sad that all I have is this tiny, tiny image to convey the awesomeness of this very unique celestial room. What immediately strikes me is the dark wood. Normally, the visual rhetoric of the temple is that as you progress through the Endowment, the room becomes lighter by degrees, symbolic of incrementally approaching the Kingdom of Heaven. But here we emerge into a dark-wood Celestial Room. I like the subversion of the norm here. Perhaps because it’s so unexpected, it makes me stop and ponder in a different way.
 |
| A much better image of the Celestial Room, but sadly only one wall of it |
 |
| A Sealing Room |
The dark wood is carried over into the Sealing Rooms, which are often furnished similarly to the Celestial Room in other temples. Just reinforcing to me that the dark wood was no mistake.
Note, again, how very modern and daring this new temple design was. I already linked to the Unity Church designed by Frank Lloyd Wright, but I’ll include it in here directly to make a visual comparison.
 |
| Temple stonework detail |
 |
| The temple in its entirety |
 |
| Frank Lloyd Wright’s Unity Church in Chicago, Illinois |
The similarities are quite striking, and to be so boldly modern with a temple, a structure whose architecture had previously been quite conservative, was a major step that paved the way for some of the temples we’ll be looking at in future posts.
Until then, I’d better charge my phone. I have to go challenge Red Team at the Jordan River Temple Gym.



























